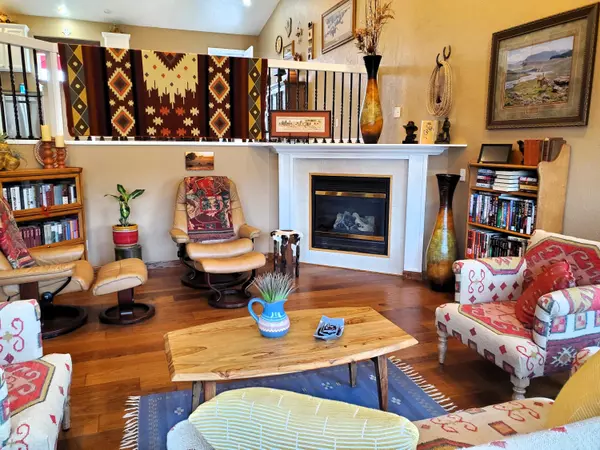
1886 Paintbrush DR Sheridan, WY 82801
4 Beds
3 Baths
2,800 SqFt
Open House
Sat Nov 01, 11:00am - 1:00pm
UPDATED:
Key Details
Property Type Single Family Home
Sub Type Stick Built
Listing Status Active
Purchase Type For Sale
Square Footage 2,800 sqft
Price per Sqft $248
Subdivision Holly Ponds Pud
MLS Listing ID 25-966
Style 1.5 Story
Bedrooms 4
Abv Grd Liv Area 1,730
Year Built 2003
Annual Tax Amount $2,989
Tax Year 2024
Lot Size 8,750 Sqft
Property Sub-Type Stick Built
Source Sheridan County Board of REALTORS®
Property Description
Location
State WY
County Sheridan
Community Holly Ponds Pud
Direction Heading West on 5th St., take a Right on Long Dr., Left onto Hillpond then Right onto Paintbrush Dr.
Rooms
Basement Full
Interior
Interior Features Ceiling Fan(s), Walk-In Closet(s)
Heating Gas Forced Air, Natural Gas
Cooling Central Air
Fireplaces Type # of Fireplaces, Gas
Fireplace Yes
Exterior
Exterior Feature Auto Lawn Sprinkler
Parking Features Concrete
Garage Spaces 2.0
Garage Description 2
Fence Fenced
Utilities Available Cable Available
Roof Type Asphalt
Porch Deck
Building
Sewer Public Sewer
Water Public
Architectural Style 15 Story
Structure Type Lap Siding
Schools
Elementary Schools School District #2
Middle Schools School District #2
High Schools School District #2
Others
Senior Community No
Security Features Security System

GET MORE INFORMATION





